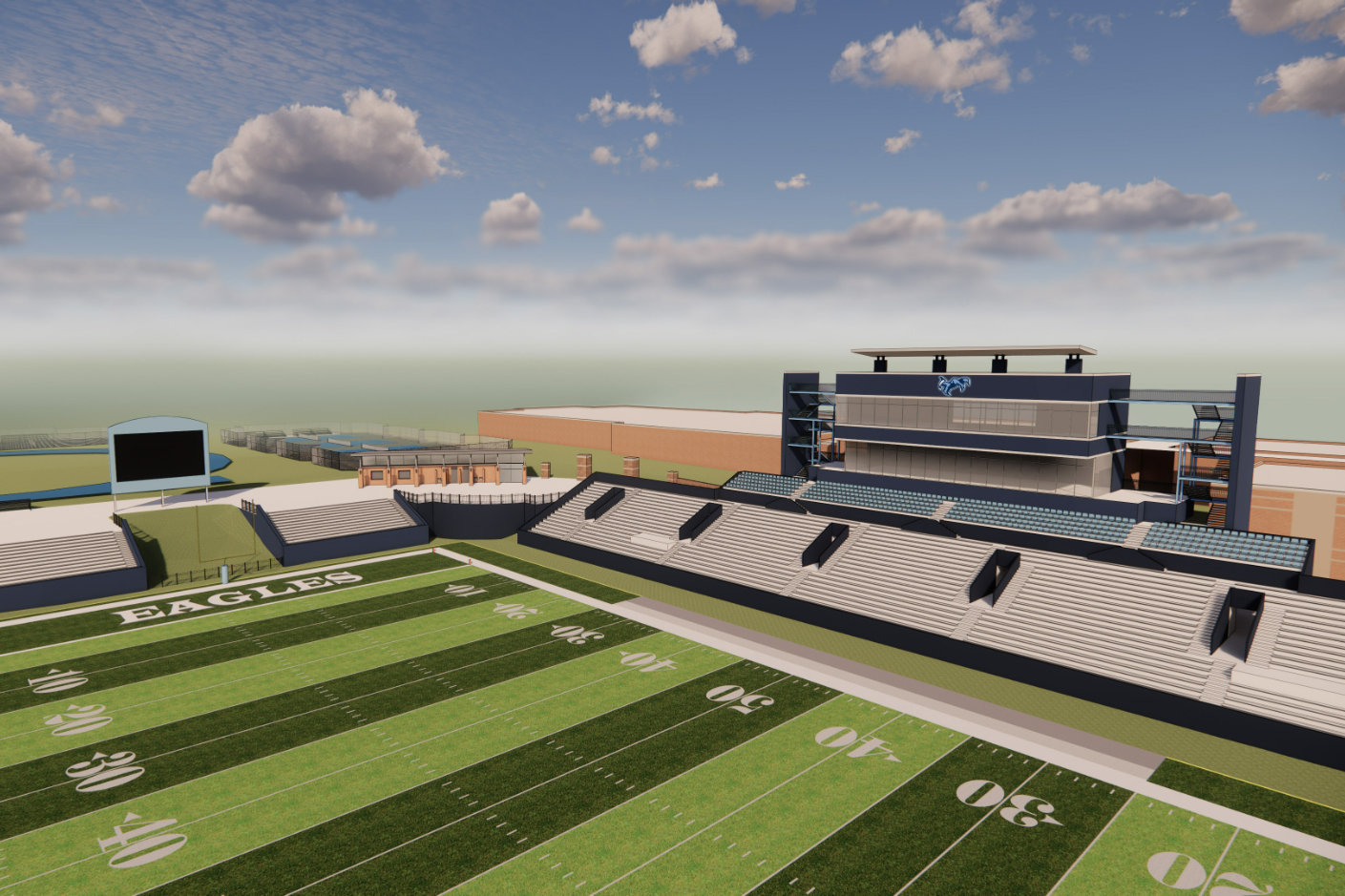Chapin High prepares for stadium renovations
Chapin High School is currently on phase one out of four in the renovation of its football stadium, and the project is estimated to be under budget.
This item is available in full to subscribers.
Subscribe to continue reading. Already a subscriber? Sign in
Get 50% of all subscriptions for a limited time. Subscribe today.
Please log in to continueNeed an account?
|
Chapin High prepares for stadium renovations
Chapin High School is currently on phase one out of four in the renovation of its football stadium, and the project is estimated to be under budget.
The Lexington-Richland District 5 school will start work on Cecil Woolbright Field Stadium at the end of this school year. During a Jan. 23 school board meeting, Dave Weismann, the district’s executive director of operations, shared that renovations are projected to cost $7.4 million against an original budget of $7.5 million.
“The initial design of the project exceeded the planned budget, so district personnel divided the overall project into phases.” said Amanda Taylor, director of communications for Lexington District 5, “This will allow the district to complete as many parts of the project as possible within the approved budget.”
Weismann said visitors’ side seating and turf installation are the first phase of the project slated to be completed, with work on those aspects anticipated to be finished by the end of summer. Taylor said that the turf is being replaced due to the current surface reaching its safe-use limit, adding that the district wishes to increase the seating to bring the stadium up to 5A standards. Per the Chapin Sports website’s summary of the project, the finished stadium will seat 6,500.
As of the latest available headcount from the state Department of Education, 1615 students are enrolled at Chapin High.
Following phase one, phase two is set to begin in November with the stadium's press box being improved, along with work rooms and additional seating on the home side being added and renovated storage being completed. Phases three and four include upgrades to the field house, a new concourse, seating on the hill and a new scoreboard.
Since construction will be occurring on an active school site, routine inspections will be conducted.
MasterCraft Bleachers is crafting new bleachers for the stadium. The bleachers are currently set to be installed in early summer, allowing spring sports to be completed, Taylor said.
The bleacher portion of the renovations is expected to take around 25 weeks:
- 6-8 weeks for production of shop drawings
- 2 weeks for architect review, approval and to make color selections
- 8-10 weeks for fabrication of bleachers
- 2 weeks for installation of foundations
- 1 week to install stone around foundations and prep for bleacher installation
- 2 weeks for bleacher installation
During the Jan. 23 meeting, the parking plan for the upgraded stadium was approved. According to Taylor, the will allow the parking lot to meet the parking requirements, which is to have one parking space for every five seats.
The full timeline of the project has been discussed but has not yet been finalized.
Other items that may interest you







Comments
No comments on this item Please log in to comment by clicking here